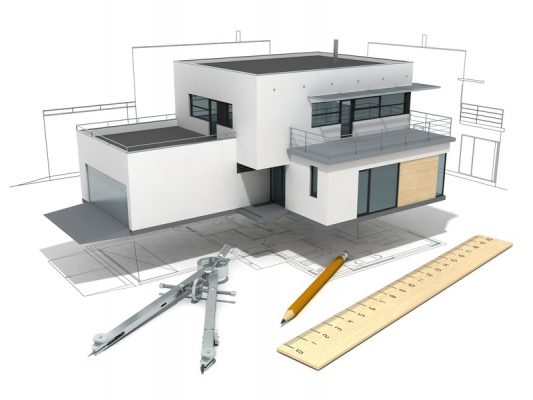Building design is a complex and multifaceted process that combines art, science, and technology to create structures that are both functional and aesthetically pleasing. The design process involves a range of techniques to ensure that buildings meet the needs of their users while also adhering to safety, sustainability, and regulatory standards. This article explores some of the key techniques used in building design.

1. Site Analysis
Before any design work begins, a thorough site analysis is conducted to understand the physical and environmental characteristics of the location. Key aspects include:
- Topography: Assessing the slope, elevation, and natural features of the land.
- Climate: Understanding the local climate to optimize building orientation, ventilation, and energy efficiency.
- Soil Conditions: Investigating soil types and stability to inform foundation design.
- Access and Utilities: Evaluating access to transportation, water, electricity, and other essential services.
2. Conceptual Design
Conceptual design involves developing initial ideas and concepts for the building. Techniques include:
- Sketching and Drawing: Creating freehand sketches and detailed drawings to explore different design possibilities.
- Model Making: Building physical or digital models to visualize the design in three dimensions.
- Brainstorming: Collaborating with stakeholders to generate and refine ideas.
- Space Planning: Organizing the internal layout to ensure efficient and functional use of space.
3. Sustainable Design
Sustainability is a critical consideration in modern building design. Techniques to achieve sustainable design include:
- Energy Efficiency: Incorporating passive design strategies, such as natural ventilation, daylighting, and insulation, to reduce energy consumption.
- Renewable Energy: Integrating renewable energy sources, such as solar panels and wind turbines.
- Water Conservation: Implementing water-saving fixtures, rainwater harvesting systems, and greywater recycling.
- Sustainable Materials: Using eco-friendly and locally sourced materials with low environmental impact.
4. Structural Design
Structural design ensures that the building can withstand various loads and stresses. Key techniques include:
- Load Analysis: Calculating the loads the building will be subjected to, including dead loads (permanent) and live loads (temporary).
- Material Selection: Choosing appropriate construction materials, such as steel, concrete, wood, and composites, based on their strength and durability.
- Structural Systems: Designing structural systems (e.g., frames, trusses, and beams) that provide stability and support.
- Seismic Design: Incorporating features that enhance earthquake resistance in regions prone to seismic activity.
5. Architectural Design
Architectural design focuses on the building’s aesthetic and functional aspects. Techniques include:
- Form and Function: Balancing aesthetic considerations with practical functionality.
- Proportion and Scale: Ensuring that the building’s proportions are pleasing and that spaces are appropriately scaled for their intended use.
- Material Palette: Selecting finishes and materials that enhance the building’s appearance and performance.
- Lighting Design: Designing both natural and artificial lighting to enhance the building’s ambiance and usability.
6. Building Information Modeling (BIM)
BIM is a digital technique that integrates all aspects of building design into a comprehensive model. Benefits and techniques include:
- 3D Modeling: Creating detailed three-dimensional models of the building.
- Collaboration: Facilitating collaboration among architects, engineers, and contractors by providing a shared platform.
- Clash Detection: Identifying and resolving conflicts between different building systems (e.g., plumbing, electrical, structural).
- Lifecycle Management: Managing the entire lifecycle of the building, from design and construction to operation and maintenance.
7. Regulatory Compliance
Ensuring compliance with local building codes and regulations is essential. Techniques include:
- Code Research: Thoroughly researching relevant building codes, zoning laws, and regulations.
- Permitting: Obtaining necessary permits and approvals from local authorities.
- Safety Standards: Incorporating fire safety, accessibility, and other safety standards into the design.
- Environmental Impact Assessments: Conducting assessments to evaluate and mitigate the environmental impact of the building.
8. Interior Design
Interior design focuses on the aesthetics and functionality of interior spaces. Techniques include:
- Space Planning: Organizing the layout to optimize flow and usability.
- Furniture and Fixtures: Selecting furniture, fixtures, and fittings that complement the design.
- Color Schemes: Choosing color palettes that enhance the mood and atmosphere of the space.
- Acoustics: Designing for optimal sound quality and noise control within the building.
Conclusion
Building design is a multifaceted discipline that requires a blend of creativity, technical expertise, and strategic planning. By employing techniques such as site analysis, conceptual design, sustainable practices, structural integrity, architectural aesthetics, BIM, regulatory compliance, and thoughtful interior design, architects and designers can create buildings that are not only functional and safe but also beautiful and inspiring. These techniques ensure that the built environment meets the needs of its users while also contributing positively to the broader context of society and the natural world.
Also Read About: Computer Science: A Beginner’s Guide



